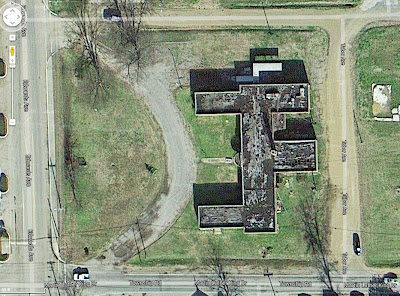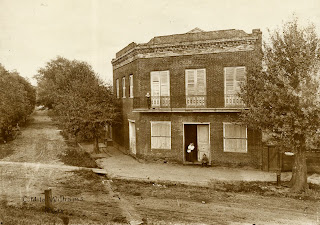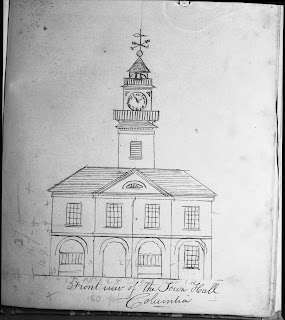We recently came across mention of two sculptures that were once situated on the grounds of Gallier & Esterbrook's Luling Mansion on Esplanade Avenue (1864-1865; top image above). Imported from Italy and representing Flora (bottom image) and Ceres, the marbles originally adorned the Luling family's private gardens.
In 1871, Luling sold his residence to the Louisiana Jockey Club for use as a clubhouse and "the statues came into more of public life." By 1906, the property was once more in private hands, with cotton merchant Frank A. Longshore using it as his residence. Architects Keenan & Weiss altered the structure and in 1912 Longshore sold the expansive lot to a syndicate for the development of Arcadia Court. At the same time, he sold Flora and Ceres to barman Jules Groetsch, who installed them in his 137 St. Charles Street saloon. When stories circulated of public opposition to the statues, Groetsch responded:
'Now that they are there and riveted in the cement of the building. . . I think there should be some expression of general sentiment asking [for their removal]. To me they are expressions of artistic beauty, conceived by the master hands which wrought them nearly a century ago.'(1)
(1)"Era Used as a Club Without Its Consent." The Daily Picayune (16 July 1912): p. 9.
Images above:
Top: From Souvenir of New Orleans, LA. Columbus, Ohio: Ward Bros., 1897. Louisiana Research Collection, Special Collections Division, Tulane University Libraries.
Bottom: Detail, 1438 Leda Street. Undated photograph. Frank H. Boatner Collection of Louisiana Architecture Photographs, Southeastern Architectural Archive, Special Collections Division, Tulane University Libraries.

































