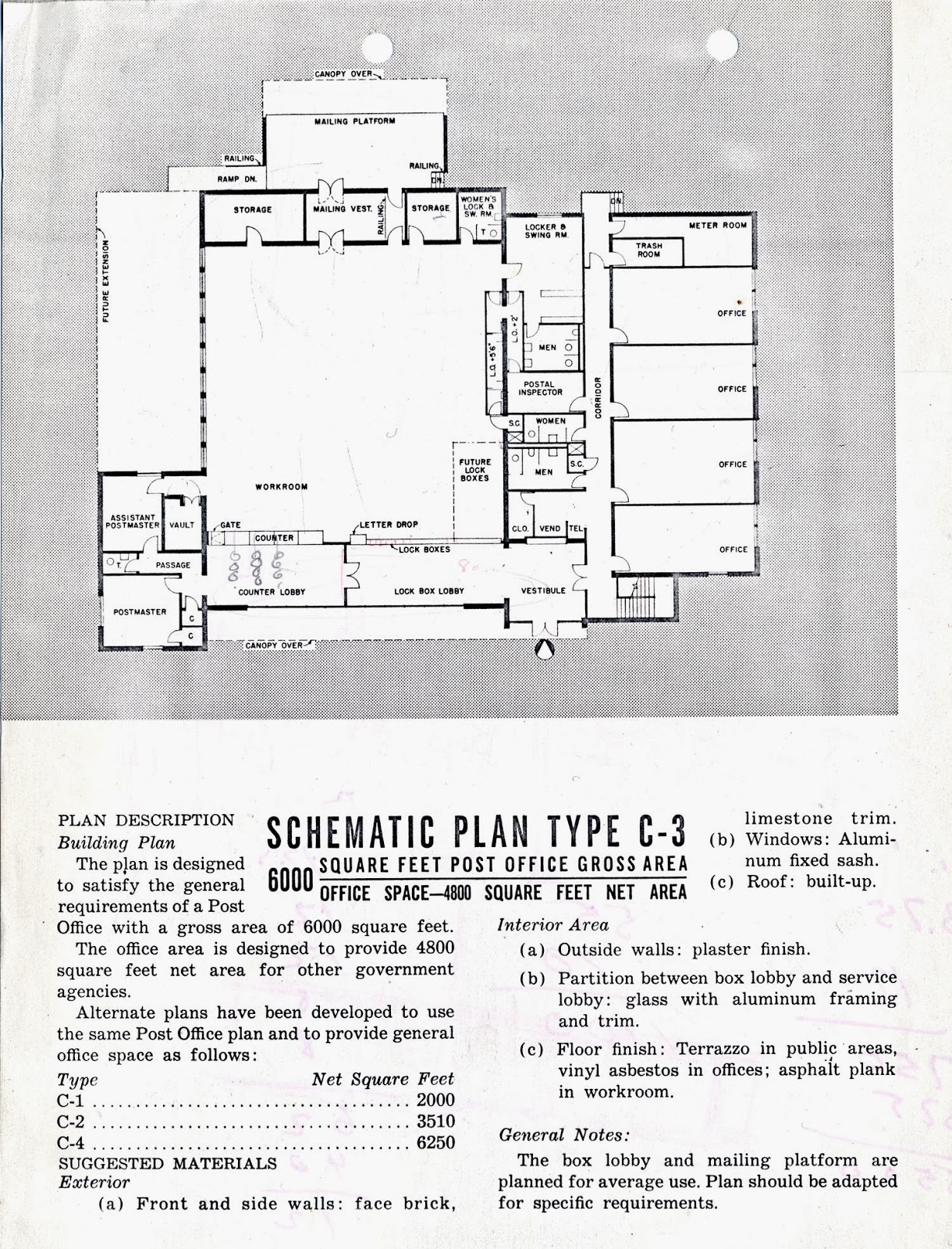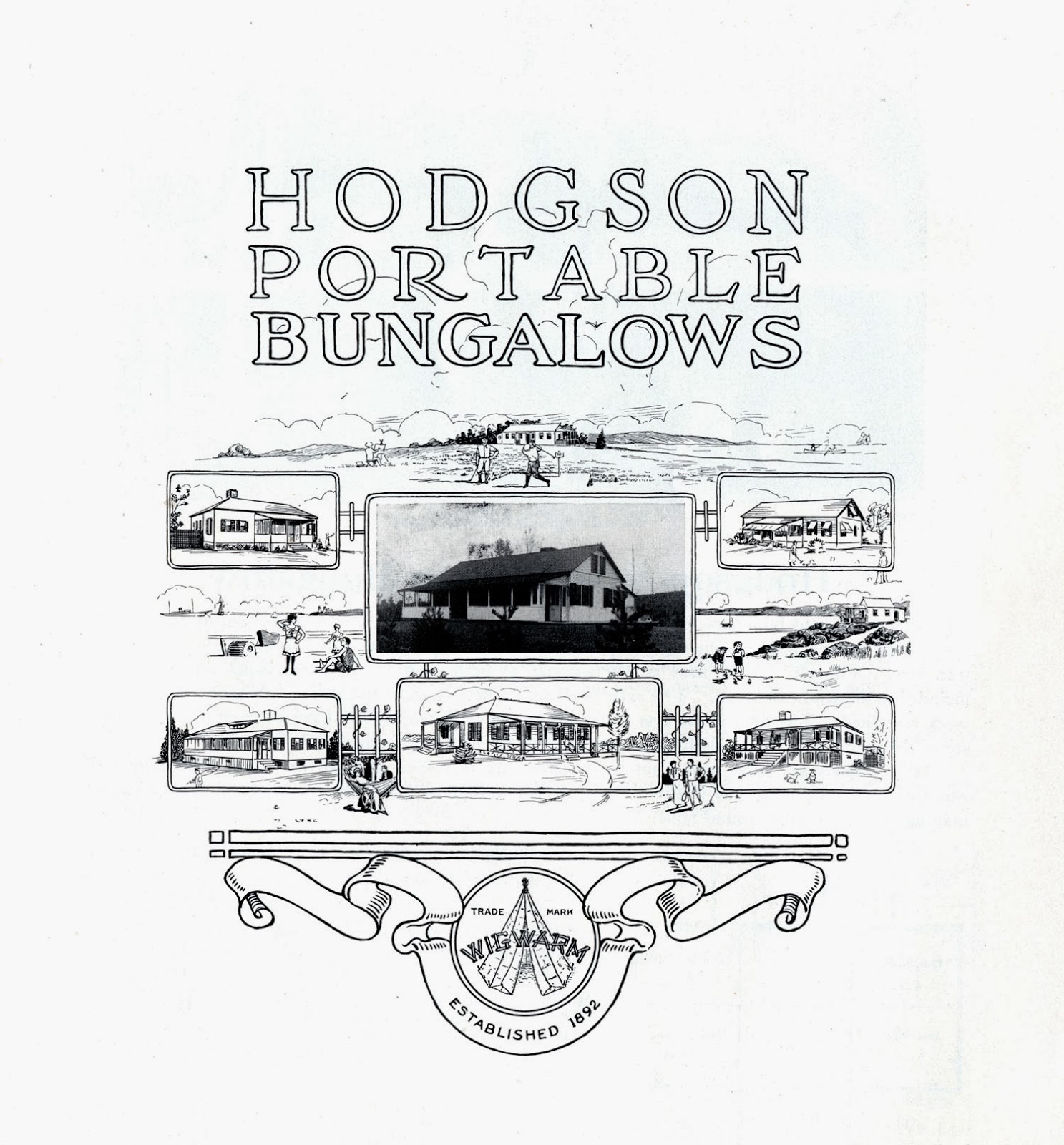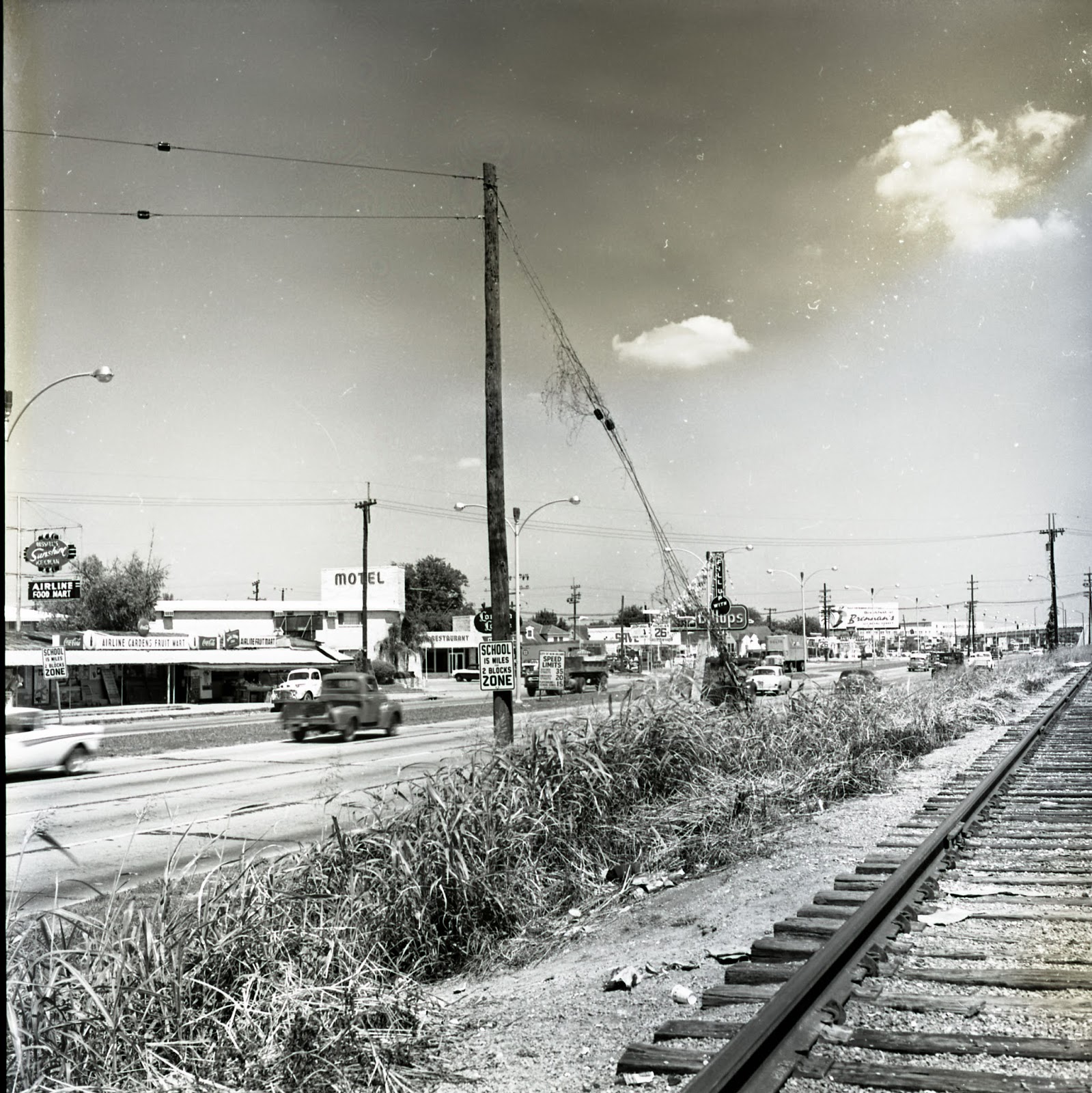In 1911, developer Colonel R.E.E. DeMontluzin (1884-1966) traveled from New Orleans to Los Angeles. His goal was to comprehensively study bungalow communities and residential structures. When he returned to the Crescent City, he spoke at a "bungalow luncheon" hosted by the Mercantile Club.
DeMontluzin traced the origins of the building type to southeast Asia and enumerated the distinctive features of what he considered "true" bungalows. Claiming that it was a frame residence never taller than a story and a half, with built-in furnishings and spacious closets, DeMontluzin believed the true bungalow eliminated superfluous spaces, in contrast to what he called the "box-car" architecture of older New Orleans homes. When audience members resisted the notion that an 8-foot ceiling would provide relief during the city's steamy summers, DeMontluzin asserted that proper fenestration would remedy the problem.(1)
Others in the New Orleans building community were turning their attentions to California. Architects Morgan D.E. Hite (1882-1959) and Martin Shepard (1875-1962) solicited information from the West. In 1912, Shepard received the Monrovia (California) Board of Trade's 1912 illustrated guide (above), and based some of his architectural designs on its bungalow images (below).
For New Orleanians, who -- like R.E.E. DeMontluzin -- sought the direct experience of California, the Southern Pacific Lines' Sunset Limited provided transportation from NOLA to LA beginning in late 1894. The journey was 60 hours long and initially embarked from the railroad's depot at the head of Esplanade.
(1)"Mercantile Club Hears Talk on Bungalows and Cost of Living."
The Daily Picayune (13 July 1911): p. 5.
Images above, from top to bottom:
"Col. R.E.E. DeMontluzin." As he appears in
New Orleans Men of Affairs: Cartoons and Caricatures. [New Orleans]: 1909. Courtesy
Louisiana Research Collection, Special Collections Division, Tulane University Libraries.
"Planter's Bungalow--India in the Early Days."
Common Mistakes in Bungalow Building and How to Avoid Them. Volume 5. New Orleans, LA and Jacksonville, FL: Southern Cypress Manufacturers Association, 1920.
Architectural Trade Catalogs, Southeastern Architectural Archive.
Mailer cover,
Monrovia Illustrated 1912. Monrovia, California: Monrovia Board of Trade, 1912. Martin Shepard Office Records, Southeastern Architectural Archive.
"A Group of Monrovia Bungalows."
Monrovia Illustrated 1912. Monrovia, California: Monrovia Board of Trade, 1912.
Martin Shepard Office Records, Southeastern Architectural Archive.
"
Sunset Limited to California."" Southern Pacific Lines advertisement. 1926.






























