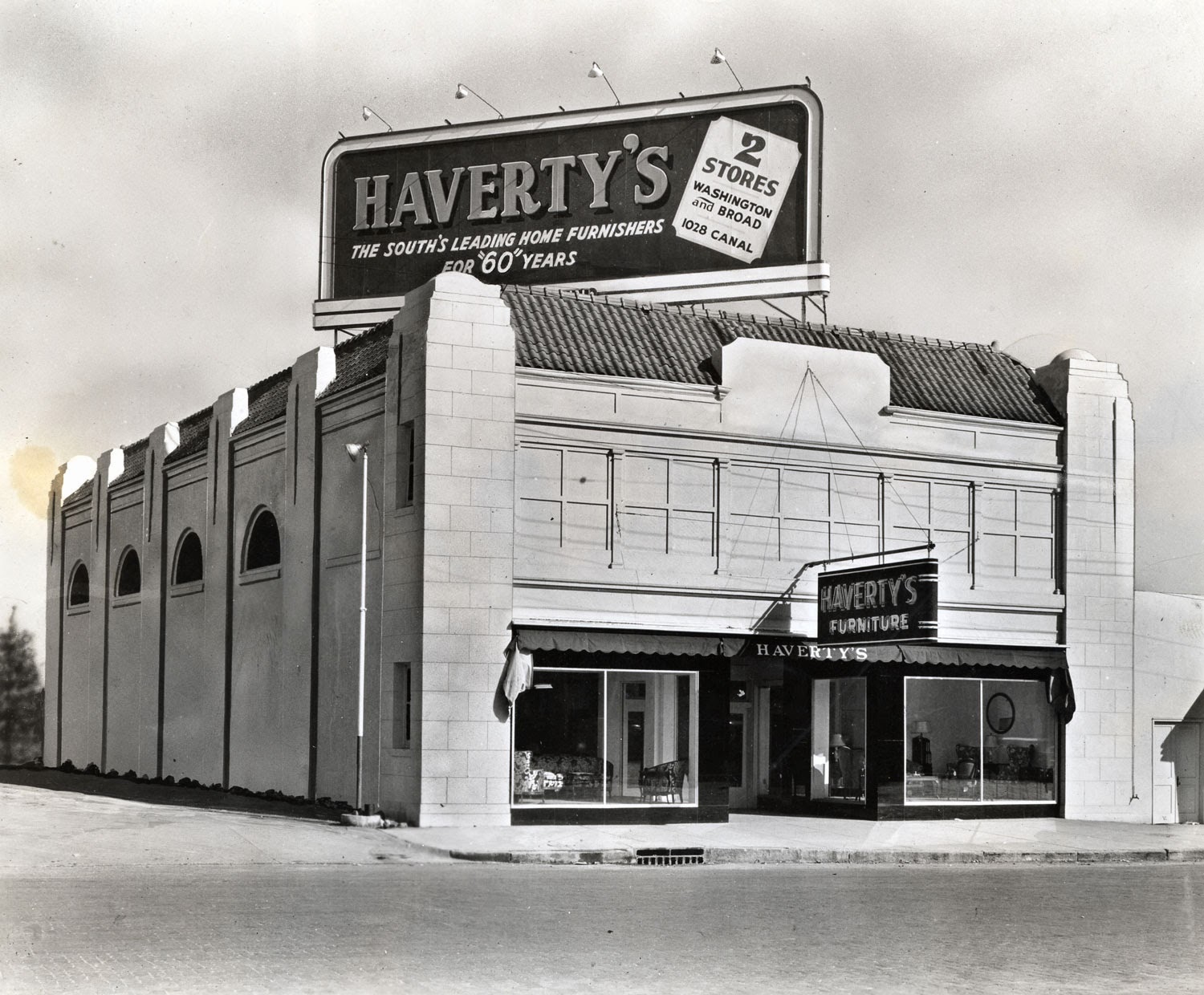In 1908 Chicago's Radford Architectural Company heralded a new building era, the bungalow age. The company published over 200 plans created in its drafting department representative of "the best modern ideas in bungalow architecture." The designs varied from California-style bungalows to Dutch revival and temple-fronted structures.The company emphasized the bungalow's popularity, convenience, versatility and moderate expense.
"The bungalow age is here. It is the renewal in artistic form of the primitive 'love in a cottage' sentiment that lives in some degree in every human heart. Architecturally, it is the result of the effort to bring about harmony between the house and its surroundings, to get as close as possible to nature.
So we see the bungalow nestling in the woods, inviting with its hospitality on the plains and roosting serenly on the crags by the sea. In every case its appearance bespeaks a blithesome geniality and an informal hospitality. There is nothing formal about it, and this very restfulness of appearance refreshes the city tired dweller who is the slave of conventionalities.
The bungalow is a tangible protest of modern life against the limitations and severities of humdrum existence. It is 'homey,' and comes near to that ideal you have seen in the dreamy shadows of night when lying restless on your couch you have yearned for a haven of rest. Maybe it has a wide, low, spreading roof, which sweeps down and forms a covering for the porch. It has a large healthy chimney, patios, with fountains, large verandas, good sized living and dining rooms, so arranged possibly that by the use of portable wood screens they may be partitioned off or thrown into one apartment.
And while primarily intended for the wilds, this form or style of home has been seized upon eagerly by home builders in every hamlet of the land, in every town and every city. So that out of this general demand for homes of this character all sections of the country are being beautified with little structures that delight the eye.
The bungalow originated in India where many types of them are seen. Frequently there the structure is built on stilts from eight to twelve feet high, to protect the occupants from wild animals and serpents. In America, however, the bungalow cannot be built too close to the ground, and, indeed, the purpose always should be to make the bungalow a harmonious part of the grounds surrounding it. Wide cemented porches are frequently laid flat on the surface, so that indoors and outdoors might be said to join hands. Rustic baskets frequently ornament porch walls built of cobble-stones or clinker brick. There really is no limit to the ornamentation of the bungalow that will be in keeping with its character. Fountains may be placed, or even miniature waterfalls, that will add to the effect. In every case the artistic sense of the builder must be expressed in accord with the immediate location. The beauty and restfulness of little sun parlors caress tired nerves and make new men out of old. A riotous, untrimmed garden of ferns may be added to the lawn decorations, or clambering roses, vines and wide-spreading trees."
Excerpt from:
Radford’s Artistic Bungalows. Chicago, IL: The Radford Architectural Company. 1908. NA 7571.R2. Southeastern Architectural Archive, Special Collections Division, Tulane University Libraries. Also available via the Internet Archive's
Building Heritage Technology Library.


























